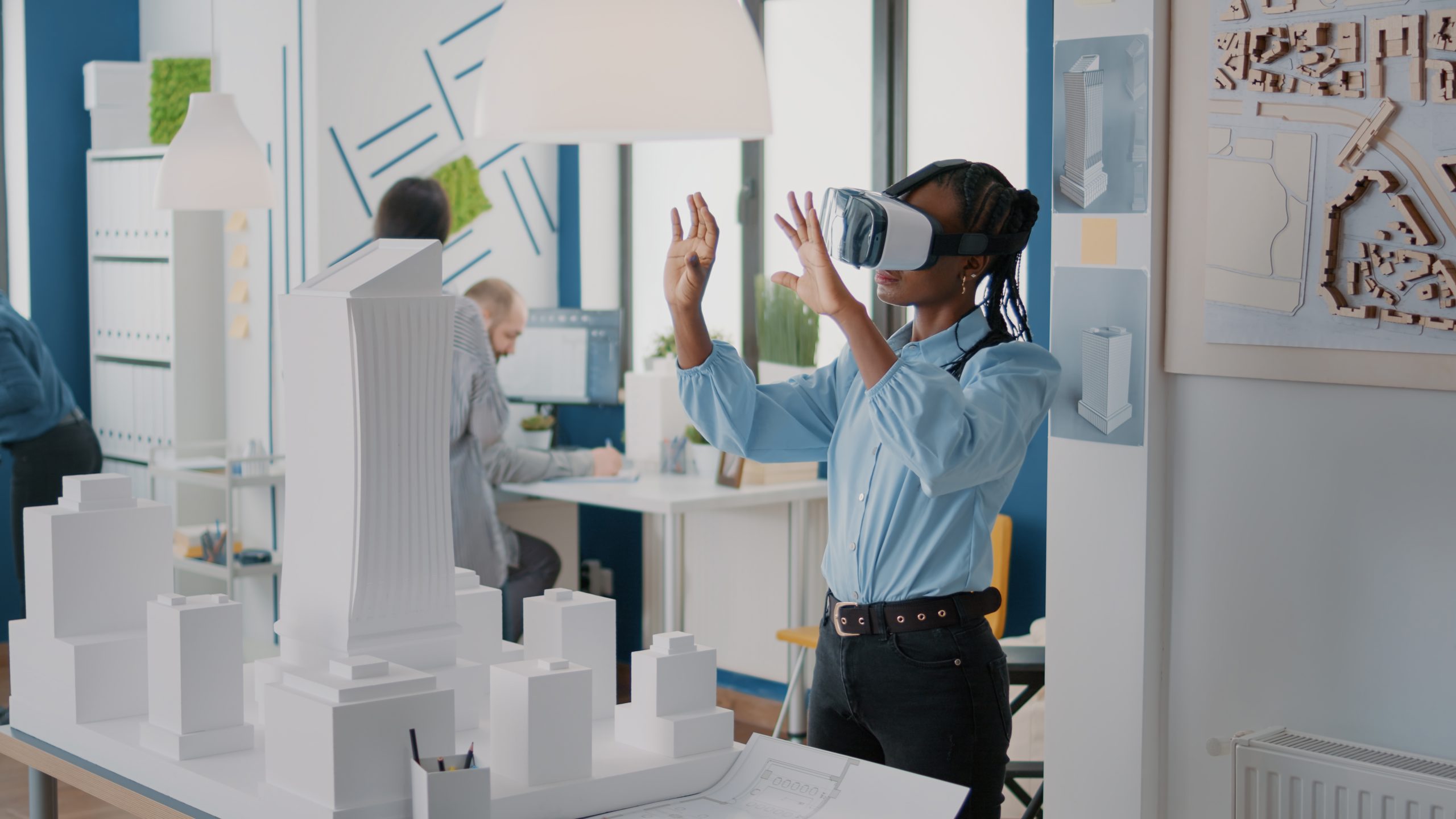How do 4D and 5D BIM support the calculation of estimates?

Building Information Modeling (BIM) technology has revolutionized the construction industry by providing a virtual representation of building design and construction. It offers numerous benefits, including saving time and money while improving quality, safety, and sustainability. BIM is becoming increasingly popular in the architecture, engineering, and construction sectors due to its ability to integrate project management processes with 3D modeling.
4D BIM supports cost estimate calculations by linking time-scheduling data with 3D models. In other words, it enables contractors to visualize how a project will progress over time by creating a simulation of the construction process. This means that all stakeholders can gain insight into when each activity will take place and how long it will last. As a result, they can identify potential delays or clashes in advance and make informed decisions on how best to mitigate these risks.
What is 4D/5D BIM and how does it support the calculation of cost estimates?
BIM, or Building Information Modeling, has revolutionized the construction industry by streamlining project management and providing a comprehensive overview of a building’s lifecycle. There are now two new dimensions that have been added to BIM: 4D and 5D BIM. These dimensions add an extra layer of complexity to the already powerful software, allowing for more accurate cost estimates and better scheduling.

4D BIM takes the traditional three-dimensional model and adds time as its fourth dimension. This means that project managers can visualize how their building will progress over time, allowing them to spot potential issues before they arise. With this kind of foresight, construction firms can save money on rework and mitigate any delays in the building process.
5D BIM takes this concept even further by adding cost as its fifth dimension.
The benefits of using 4D/5D BIM for the calculation of cost estimates
The construction industry has seen a significant transformation in recent years with the introduction of 4D and 5D BIM technologies. These technological advancements have revolutionized the way project teams collaborate, design, and construct buildings. One of the most significant benefits of using 4D and 5D BIM is its ability to improve cost estimates accuracy.
Using BIM technology allows for a more accurate calculation of material quantities, labor costs, and other expenses associated with construction projects. The software’s three-dimensional model provides an in-depth understanding of a building’s structure, which enables project teams to make more informed decisions about materials and labor requirements. With 4D and 5D BIM modeling, project managers can identify potential cost savings opportunities early on in the process.
Another advantage of using 4D and 5D BIM for cost estimating is that it improves overall project efficiency.
Limitations of 4D/5D BIM for the calculation of cost estimates
CAD drafting services have transformed the construction industry by providing cost-effective and efficient solutions for building design and construction. However, the limitations of 4D and 5D BIM (Building Information Modeling) for cost estimation are often overlooked. Although these technologies offer advanced features for visualizing a project’s timeline and materials, they may not provide accurate cost estimates.

One of the major limitations is that project costs can fluctuate due to external factors such as inflation, labor costs, or material price changes. As a result, relying solely on BIM technology for cost estimations may produce inaccurate results. Additionally, some contractors may underestimate project costs in order to win bids or avoid penalties if they go over budget.
Another limitation is that 4D and 5D BIM models are only as good as the data entered into them.
Conclusion:
As the construction industry continues to evolve in today’s fast-paced world, it is essential to keep up with the latest trends and technologies. One such technology that has revolutionized the industry is Building Information Modeling (BIM). BIM allows architects, engineers, builders, and other stakeholders to create a virtual representation of a building before it is constructed. This leads to better collaboration and communication between teams, ultimately resulting in cost savings, improved efficiency, and fewer errors.
Two terms that are frequently mentioned in BIM discussions are 4D and D5 BIM. The former refers to adding the element of time or scheduling information into the model while D5 BIM extends this further by incorporating data on environmental factors such as energy consumption or carbon footprint. These advanced levels of BIM allow for an even more comprehensive analysis of building designs and operations.



